On Line
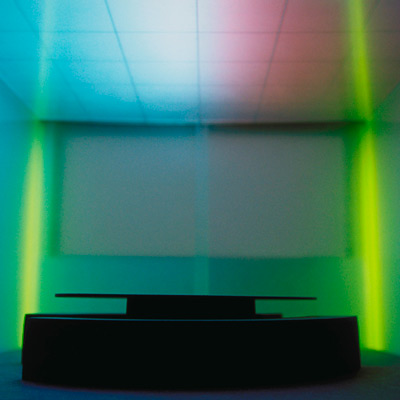

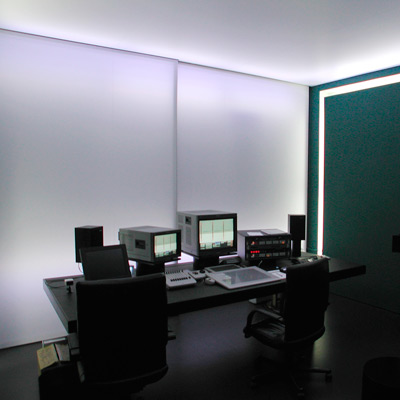
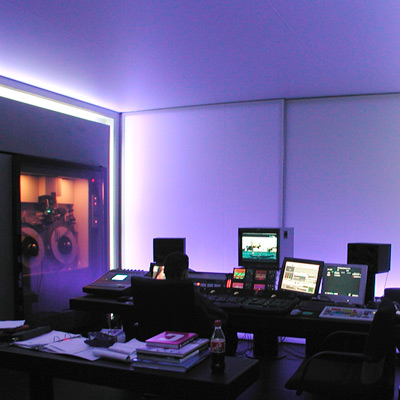
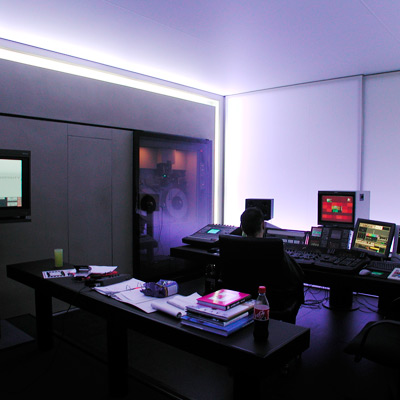
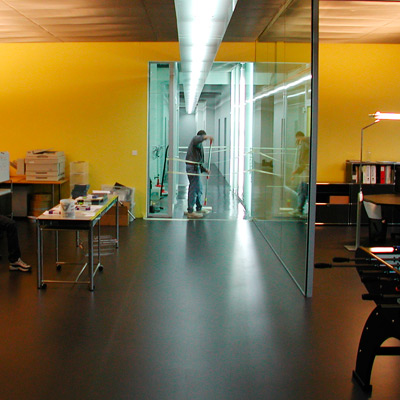
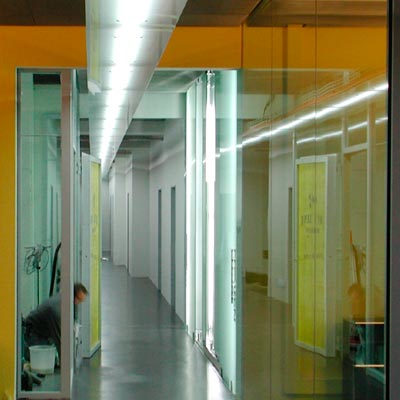
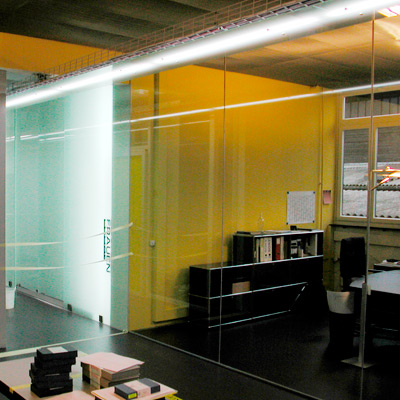
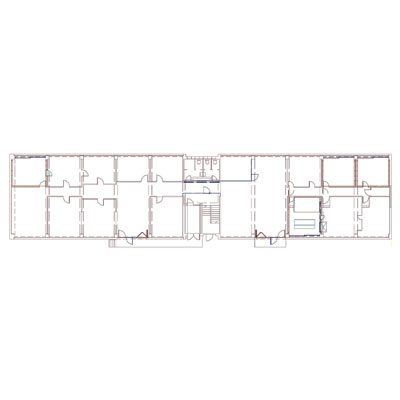
Imagination and Reality
Production rooms: The space is arranged into two parts. The floor and three walls are build out of concrete, the front wall and the ceiling are covered with illuminated sails which serve as a, a projection surface, as sound absorbers and to soften the light sources. The workplace represents the main focal point. It simultaneously depicts the Altar, the podium and the round table.
Public space: The floor covering flows through all the different spaces, connecting them seamlessly. The suspended ceiling disperses an even silky gleam. The cable channel, accentuated by low-key lighting, spans atop the entire length of the hallway and like a nerve strand supplies all connected rooms with data and information.
In collaboration with Damir Masek
Link / www.damirmasek.net
Link / www.onlinevideo.ch
